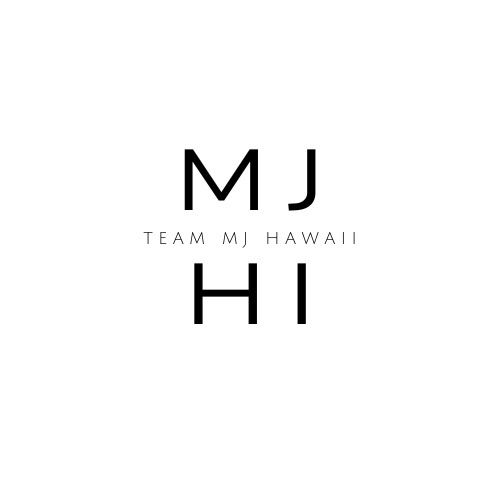Bought with Quality Properties
$2,400,000
$2,380,000
0.8%For more information regarding the value of a property, please contact us for a free consultation.
4 Beds
3 Baths
2,862 SqFt
SOLD DATE : 05/07/2024
Key Details
Sold Price $2,400,000
Property Type Single Family Home
Sub Type Single Family Residence
Listing Status Sold
Purchase Type For Sale
Square Footage 2,862 sqft
Price per Sqft $838
Subdivision Royal Summit
MLS Listing ID 202404523
Sold Date 05/07/24
Style Detached
Bedrooms 4
Full Baths 3
Construction Status Good Condition,Updated/Remodeled
HOA Fees $45
HOA Y/N No
Year Built 1988
Annual Tax Amount $6,283
Property Sub-Type Single Family Residence
Property Description
Experience modern, island living in this stunningly renovated 4-bed plus den/3-bath home, highlighted by recessed LED lighting, premium custom cabinetry & closet systems, inviting open floor plan, 7 split ACs, EV charging station & 46 (pre-paid) leased PV panels! Lrg main bedroom w/unobstructed views, closets galore, deep soaking tub, walk-in shower & Verpan chandelier. An exceptional home adorned by mature fruit trees, situated on a spacious perimeter lot, offering breathtaking views of the ocean, city, mountain & picturesque valley Perfect for entertaining w/gourmet kitchen equipped, top-of-the-line Miele appliances, open dining area accented w/a Moooi Heracleum III chandelier and large open living area. Step out to the refreshing large, mosaic tiled pool, surrounded by an expansive tiled deck showcasing 2 separate deck areas. Lounge around the pool while children have fun on the play area. This stunning home is the perfect blend of luxury, functionality and natural beauty. Bedroom count does not match tax records. Property tax amount reflects 2023 assessed valuation. Bldg permit for recent renovations to be finalized.
Location
State HI
County Oahu
Community Deck/Porch, Patio
Area Pearlcity
Interior
Interior Features Bedroom on Main Level, Full Bath on Main Level
Flooring Other, Vinyl
Furnishings Partially
Fireplace No
Exterior
Exterior Feature Landscaping
Parking Features Driveway, Garage, Two Car Garage, Two Spaces, On Street
Garage Spaces 2.0
Garage Description 2.0
Fence Fenced, Wall
Pool In Ground, Pool, Tile
Community Features Deck/Porch, Patio
Utilities Available Cable Available, Electricity Available, High Speed Internet Available, Other, Phone Available, Sewer Available, Underground Utilities, Water Available
View Y/N Yes
View City, Mountain(s), Ocean, Other, Sunset
Total Parking Spaces 2
Building
Lot Description Flag Lot, Interior Lot, Rim Lot
Entry Level One
Foundation Slab
Water Public
Architectural Style Detached
Level or Stories One
New Construction No
Construction Status Good Condition,Updated/Remodeled
Others
HOA Name Newtown Estates Community Association
Tax ID 1-9-8-067-067-0000
Security Features Key Card Entry
Financing Conventional
Special Listing Condition None
Read Less Info
Want to know what your home might be worth? Contact us for a FREE valuation!
Our team is ready to help you sell your home for the highest possible price ASAP

"My job is to find and attract mastery-based agents to the office, protect the culture, and make sure everyone is happy! "


